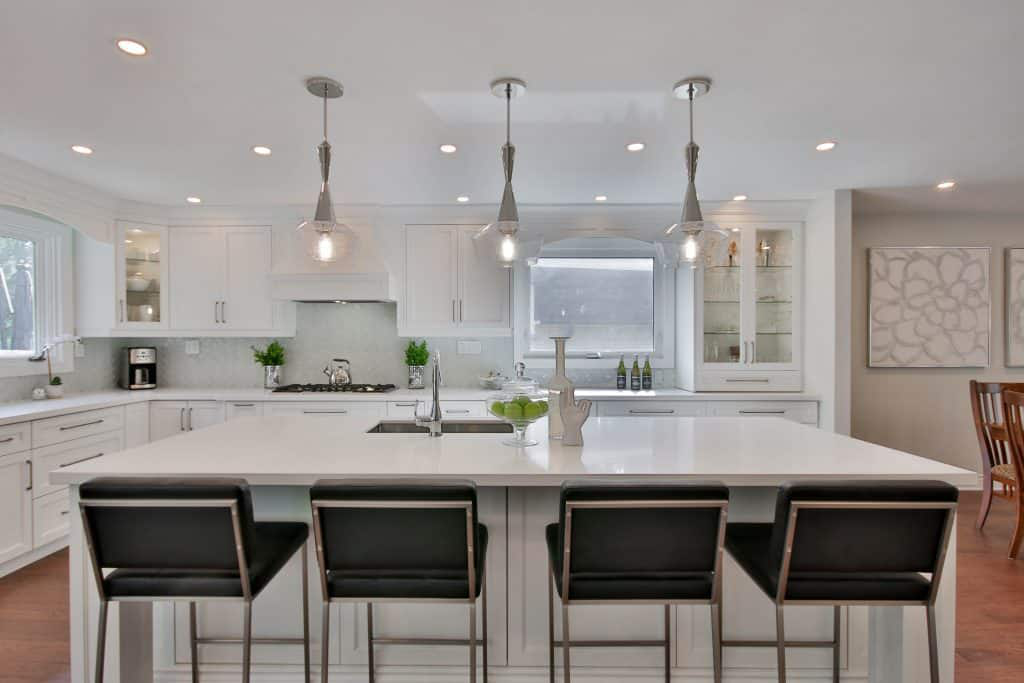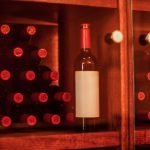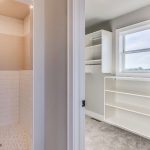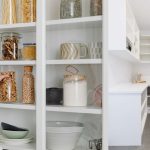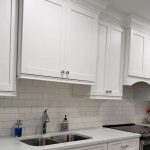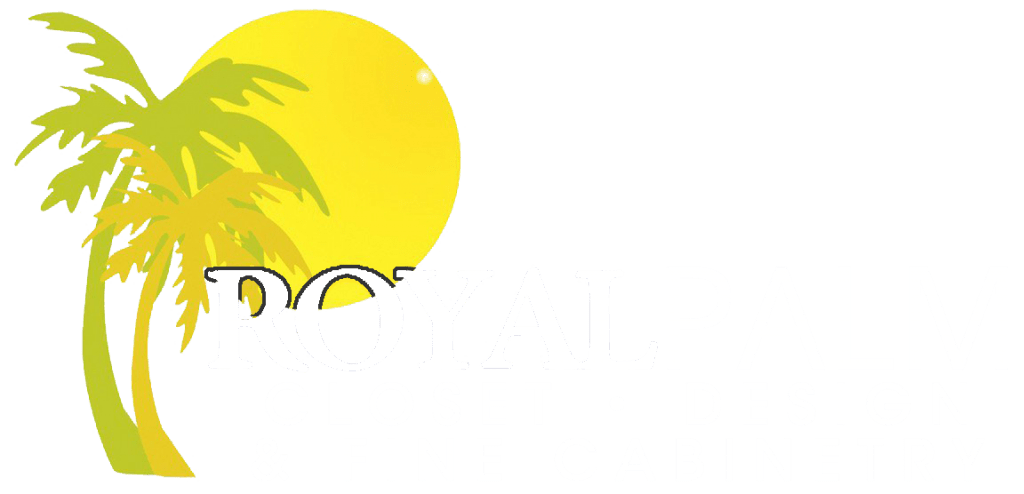Kitchens often become the highlight of the house due to how much time the family spends there. Because of that, you should pay special attention to the design and layout of your kitchen space. Here are a few things to consider when building concepts for your kitchen designs.
Combine Kitchen and Dining Areas
You can combine the kitchen and dining areas if you desire a more open layout for your custom kitchen. A smooth transition between the spaces can make both areas feel larger than if you keep them separate. With the two interconnected, you can make food and communicate with family and visitors easily.
You can go for subtlety or openly merge the two rooms, such as:
- Having kitchen cabinets run on the wall leading to the dining area
- Matching the kitchen flooring with the dining room
- Using an island countertop as a vague barrier between rooms
- Setting the dining room table perpendicular to the kitchen opening
- Directly setting up the kitchen and dining set in one area
Invest in Casual Kitchen Seating
A nearby seating area can liven up any perfect kitchen. Many kitchen designs with open corners near windows include kitchen nooks or built-in benches. You can also decorate these spaces with small couches and snack tables.
The cabinets beside your stainless steel appliances can lead into a breakfast area your friends and family will love. You could also combine these ideas with the dining area to create a comfortable seating area. If your dream kitchen has an island, barstools, and higher seating can form a lively morning spot.
Add Natural or Artificial Light
Generally, people tend to stray away from darker spaces, especially when doing something as potentially hazardous as cooking. When you want company in or around your kitchen, you need to take special care of the lighting.
Consider skylights for bright days to provide natural light. LED and puck lights have also gained popularity, highlighting parts of your kitchen that attract attention.
For an especially social kitchen, consider having a TV, either out in the open or concealed in a multipurpose cabinet. You can bring it out for events or entertain the family and guests while you finish cooking.
Consider the Kitchen View
As you finalize your kitchen designs, think about what you want to see as you cook and entertain guests. Your visitors may also want to view nice things while waiting or speaking with you as you work.
Kitchens near windows have become increasingly popular because of the amount of outside activity and beauty you can view. You may want to plan your kitchen near balconies or gardens so you can have the door open on lovely days. Your guests can choose indoor seating or spend some time outside, and you can stay in the conversation.
Need Professional Insight for Your Kitchen?
Royal Palm Closet Design and Fine Cabinetry provide top-quality home renovations in Southwest Florida. We provide full-service assistance, from kitchen designs to bathroom layouts. Our designers work to fulfill your storage and functional needs while presenting them in the best ways possible.
Call (239) 768-2391 to consult Royal Palm Closet’s award-winning staff today.

